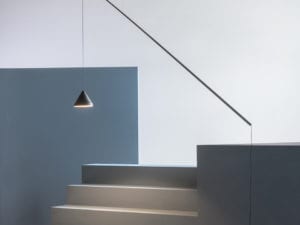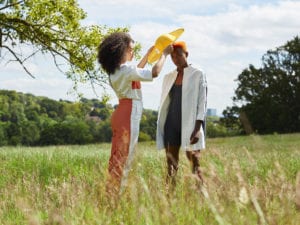
Boeri Studio | Bosco Verticale, Milan, Italy, 2014
“Bosco Verticale” means “vertical forest” in Italian. This remarkable design, part of a local renovation project, consists of two towers reaching 80 and 112 metres tall. On balconies and terraces, over 700 trees flourish, as well as 11,000 covering plants and 5,000 shrubs. This is the equivalent of 20,000 m² of woodlands and undergrowth. The “vertical forest” is an architectural concept that increases biodiversity by creating habitats for birds and insects within the existing urban network. On the site, a microclimate – created by the green surface – absorbs CO2, filters particles from the air, produces humidity and protects against radiation and noise pollution. Its plant species were chosen and pre-cultivated by botanists and ecologists. The façade of changes depending on the season, and is a highly recognisable Milan landmark.

BIG | Copenhill, Copenhagen, Denmark, 2011
Copenhill is the “cleanest waste-to-energy power plant in the world.” BIG – the architecture firm behind the project – shares that the multifunctional site is so clean it was possible to “turn the building mass into the bedrock of the social life of the city – its facade is climbable, its roof is hikeable and its slopes are skiable.” Inside, the latest waste disposal technology incinerates 440,000 tons of debris to make clean energy that will deliver electricity and district heating for 150,000 homes annually. The interior machinery is organised in height order, creating a characteristic shape and ensuring that the top can be used as a ski slope. Bjarke Ingels, founder of BIG, says: “Copenhill is a crystal-clear example of hedonistic sustainability – that a sustainable city is not only better for the environment – it is also more enjoyable for the lives of its citizens.” The building was designed to help Copenhagen become the first carbon-neutral city by 2025.

Santiago Calatrava | Museum of Tomorrow, Rio de Janeiro, Brazil, 2015
Located in Rio de Janeiro’s port neighbourhood, the Museum of Tomorrow is part of a larger redevelopment of the dock area that was used during the 2016 Olympic Games. Architect and structural engineer Santiago Calatrava is known for designing bridges, railways stations and stadiums that resemble living organisms and incorporate sculptural forms. In this case, he states: “The idea is that the building feels ethereal, almost floating on the sea, like a ship, a bird or a plant.” The upper floor of the cantilevered structure offers a panoramic view of the nearby area whilst housing temporary exhibitions. Meanwhile, lower tiers contain functional and technical rooms that participate in the smooth running of facilities. The building uses local resources: pools filter water which then cool the temperature inside the museum. Its signature wing-shaped roof is adjustable and blocks out direct light, whilst collecting solar energy.

studio505 | Pixel Building, Melbourne, Australia, 2010
Pixel is Australia’s first carbon-neutral business unit, generating its own power and water on-site. The “future office” is a prototype, studio505 states, “which enables an analysis of the ongoing implications of new technologies in the commercial building sector.” The colourful panels on the building’s façade are zero-waste, made with recycled components that maximise daylight whilst creating shade and blocking glare. During the night the windows automatically open to release indoor heat and circulate fresh air. The dwelling has a rooftop featuring solar panels that follow the direction of the sun, and three wind turbines which require no electricity to start up. Pixel is disconnected from main water supplies – it collects and uses rainfall. The system reuses grey water – relatively clean waste from baths, sinks, washing machines and other kitchen appliances. It was awarded the highest Green Star score – 105 out of 100 – an internationally recognised rating system setting standards for healthy, resilient, positive buildings.

WOHA | Kampung Admiralty, Singapore, 2017
“Kampung” means village in Malay. The integrated public development houses inhabitants in a configuration that is restricted by a 45 metre height limit. WOHA architects came up with an innovative design solution – which they called the “club sandwich” approach. The building consists of a plaza in the lower stratum, a medical centre in the middle and a community park with 180 apartments for seniors on the top. “The three distinct strata juxtapose the various building uses to foster diversity. Furthermore, the proximity to healthcare, social, commercial and other amenities support inter-generational bonding and promote active ageing in place.” An incorporated hydrological system conserves grey water which is then used for irrigation. Elsewhere, an eco-pond collects rainfall and provides a natural coolant for adjacent urban surroundings. Kampung promotes the use of local amenities and brings green space and community to city. For this, it has won several awards including the World Building of the Year in 2018.
Words: Fruzsina Vida
Image credits:
1. Bosco Verticale, Image by Mattia Spotti
2. Copenhill, Image by Hufton + Crow
3. Museum of Tomorrow, Image by Bernard Miranda Lessa
4. Pixel Building, Image by Ben Hosking
5. Kampung Admiralty, Image by Patrick Brigham-Hall



