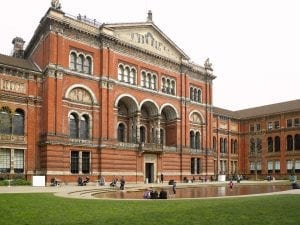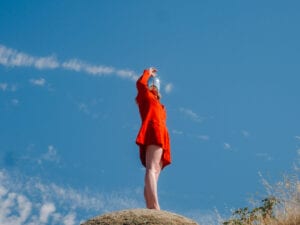“Design should inspire, incite, complement and celebrate our lives. It should serve our legacies and our relationship with the environment.” These words are core to the philosophy of architecture and interior design firm Andrew Franz Architect. Established in 2003, the New York City-based studio is now renowned for its work on buildings that are just as stunning on the inside as they are on the outside. The studio’s extraordinary portfolio boasts a wide spectrum of projects, ranging from cultural centres to hospitality venues, homes and workplaces. Recent highlights include the Fire Island House, Hill Office and Tribeca Loft. At the heart of all of these buildings is a commitment to crafting spaces that positively impact the people they were built for as well as wider communities and the environment. We interviewed AFA’s founder, Design Director and Principal Andrew Franz, to dive into what drives the company, covering everything from its sustainable practices to upcoming projects in the Caribean, New York and Miami.

A: What is the design ethos behind Andrew Franz Architect? What make your buildings stand out?
AF: Our office creates engaging spaces that are thoughtfully detailed and highly functional with a rich, modern sensibility. It may sound cliché but our philosophy emphasises the user experience, the cohesive integration of architecture with interiors and meaningful connections to the natural environment. We work closely with our clients to create distinctive and unique design solutions that are also environmentally sensitive and responsible. Architecture and interior design should be symbiotic. As such, we integrate both so one informs the other within one continuous vision, resulting in a cohesive experience and narrative. Our primary goal is to create designs that positively impact people, communities and the Earth – spaces that bring awareness and joy!
A: Your company philosophy includes a statement that “hand craft is more vital than machined perfection.” Could you tell us more about this?
AF: Simply put, we feel natural materials and surfaces are generally preferable to manufactured or machined ones. Whilst we appreciate precision, accuracy and the benefits of modern equipment and methods (we’re not luddites), our hearts beat faster touching and experiencing leathered stone or hammered bronze surfaces, handmade bespoke joinery or handloomed carpets or silks. Decisions by a skilled craftsperson informed each these materials so the end product is truly something unique. There is perfection in its imperfection. Our design choices and material selections are always guided toward a balance between practicality and pleasure. We believe in the capacity of hand craft to strike that balance and elevate the everyday experiences of users within the setting.

A: The AFA professional team consists of LEED (Leadership in Energy and Environmental Design) accredited professionals. Could you talk us through some of the sustainable practices of the firm?
AF: Our design approach is always guided with a goal of sustainable, healthy and low-maintenance environments, whether we are approaching a new construction or renovating existing facilities. We strongly believe in minimising the environmental impact of buildings on every level, which benefits everyone. Energy efficient, healthy buildings are comfortable buildings. Even clients who don’t initially consider these factors are easily converted once they realise that well insulated efficient buildings translate to greater comfort for them, their families or teams. Any short-term increase in cost is recovered in a few years and the long-term savings and benefits keep accruing for the client and environment.

A: The multi award-winning Fire Island House involved restoring and renovating the 1965 home of architect Horace Gifford (1932-1992). How did this project come about? What considerations did you make to maintain the house’s unique history whilst including new features like the guest house and pool?
AF: After visiting and exploring Fire Island, our client, medical researcher Dr. Michael Giordano, became enamoured with the island’s architecture and the work of Horace Gifford. When this modern masterpiece – a 1965 house nestled in the woodlands – came on the market, he purchased it sight unseen. Dr. Giordano assembled a team of friends to help him restore this heirloom, including Andrew Franz Architect, interior designer Peter Dunham, designer Jamie Bush and landscape architect Tania Compton.
Our greatest goal was to ensure that the additions were honestly and clearly distinguished, whilst not distracting from the original. The new guest house was carefully sited to create an internal courtyard that acts both as a connector between the old and new as well as an extension of the indoor-outdoor living space. The addition references the original building in geometry, cedar siding and jalousie windows but without mimicking Gifford’s details. A new cantilevered staircase, which seems to almost float away from the house, connects the new ground-floor outdoor living areas with the elevated decks. We used a simple palette of materials throughout to remain consistent with Gifford’s design.
The exterior of the original house was fully restored with new cedar sheathing, copper flashing and roofing. The wild character of the small parcel was preserved, cleaning out scrub and reintroducing native plants, grasses and pines to foster local flora, fauna and pollination.

A: In 2021, you completed the Washington Community Center, renovating the old space with new classrooms, offices and public spaces. What goes into creating a building that is welcoming for everyone?
AF: As architects, we believe that bright, naturally lit, quality spaces inspire people and create a welcoming environment. For the Washington Community Center, we felt strongly that the center and community should be in constant dialogue and that every occupant should be able to look out and see the trees. A new, wide, glass-clad entry offers an accessible invitation for the community and allows passersby to see into communal areas. We enlarged the new entry lounge and windows so that the community could look into the space. Situated in a NYCHA urban renewal landscape, the center now looks out on trees and green space in all directions. The design also involves efficient, easy-to-navigate routes that offer ample views outdoors and between key programs, encouraging interactions within the center and connecting users with the outside.

A: Could you tell us about the projects you are working on at the moment?
AF: We are working on several residential projects in the Carribean, Miami and New York City. In NYC, we are re-envisioning a modern 4,000-square-foot glass penthouse surrounded by planted terraces on three sides into a welcoming home with an openhearted personality expressed through the art, finishes and furnishings. Previously conceived as an enclosed museum-like white pavilion, new full height, retractable wood doors will connect the public rooms to the spacious exterior, blurring the indoors and outdoors. It’s alfresco living for every season! We’re also adding a 1,000SF second floor above our penthouse. Elsewhere, we’re working on a dynamic top floor loft for an artist. Set in Soho, the building features 16 inch pitched ceilings and large windows. We’ve added new southern windows to bring in more light and also created mezzanines where his painting studio will live. It’s a unique space, untouched for many years.
Our second project in North Miami Beach involves redesigning a full floor apartment with ocean and bay views to better suit a family and their guests. They’re long-term clients who I’ve known for 25 years, so the working relationship is exceptional and fun. Elsewhere, the design team in the Caribbean are focused on creating shaded outdoor living for a new tropical, ocean-front residence. Here, a series of independent pavilions with generous porches and overhangs are nestled into the low natural landscape to maximise outdoor experiences. The pavilions, connected by covered walkways, are oriented to capture the cool ocean breezes through large, shaded openings that allow for cross ventilation in all rooms. In addition, the project features solar, rainwater retention, dehumidification and very durable materials to minimise maintenance.

A: What does the future of AFA look like?
AF: The future is sunny. We are currently looking to move and, in keeping with our design philosophy, are searching for a sunlit office with outdoor space. We expect to be having this conversation on a terrace next year. We are also working on expanding out footprint to develop more projects in other regions. As mentioned above, we are working on our second project in southern Florida and the Bahamas and hope to maintain that trend. Aside from the travel, the work in different regions is both refreshing and stimulating. We are also looking to expand our team as we embark on new projects in Brooklyn and Tribeca.
Andrew Franz Architect | andrewfranz.com
Words: Diana Bestwish Tetteh and Andrew Franz
Image Credits:
- Fire Island House Renovation, Location: New York NY, Architect: Andrew Franz Architects, Photographer: Albert Vecerka-Esto
- East End House, Location: Long Island NY, Architect: Andrew Franz Architect. Photographer: Albert Vecerka-Esto
- East End House, Location: Long Island NY, Architect: Andrew Franz Architect. Photographer: Albert Vecerka-Esto
- East End House, Location: Long Island NY, Architect: Andrew Franz Architect. Photographer: Albert Vecerka-Esto
- Fire Island House Renovation, Location: New York NY, Architect: Andrew Franz Architects, Photographer: Albert Vecerka-Esto
- Fire Island House Renovation, Location: New York NY, Architect: Andrew Franz Architects, Photographer: Albert Vecerka-Esto
- Fire Island House Renovation, Location: New York NY, Architect: Andrew Franz Architects, Photographer: Albert Vecerka-Esto





