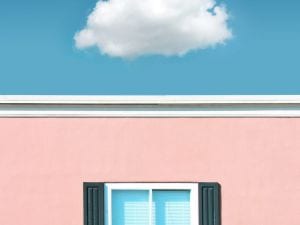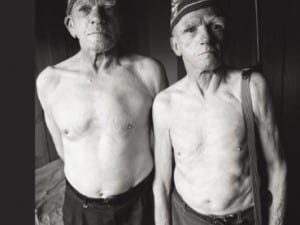“Indeed, we should strive to bring nature, houses and people together into a higher unity. When you see the landscape through the glass walls of Farnsworth House, it gets deeper meaning than [from] outside. More is asked for from nature, because it becomes a part of a larger whole.” – Ludwig Mies van der Rohe.
Glass is one of the oldest man-made materials. In Ancient Egypt, the versatile non-crystalline solid was applied as glaze on beads, pottery and stone. Later, its decorative qualities would prove suitable for stained windows in medieval sacral buildings. At the time of Joseph Paxton’s (1803-1865) Crystal Palace, designed for the 1851 Great Exhibition in London’s Hyde Park, the material had become associated with engineering brilliance and was a symbol of progress. Paxton’s structure was three times the size of St Paul’s Cathedral and consisted of 60,000 manufactured panels. Tragically, it was destroyed in a fire in 1936, but its prefabricated elements paved the way for the 20th century modular constructions we know today.

In 1935, pioneer architect Le Corbusier (1887- 1965) wrote a journal article titled Glass; The Fundamental Material of Modern Architecture. The publication surveyed rising technological advancements and argued that “the ‘glass wall’ is the conquest of the Modern Age.” According to Le Corbusier, load-bearing structural elements ought to be replaced with steel or concrete shells. This way, far-reaching translucent facades would allow “total light penetration.” In the 1950s, Sir Alastair Pilkington’s (1920-1995) “float” method of glass making revolutionised the industry. The process replaced outdated techniques, making large, distortion-free, high-quality surfaces widely available. This inspired architects such as Ludwig Mies van der Rohe (1886-1969) and Philip Johnson (1906- 2005) to design simple, transparent areas with a feel of open spaciousness. A large number of these homes were built in the mid-20th century, yet they remain relevant and contemporary today, expressing the enduring spirit of the Modern Age.

Glass Houses, published by Phaidon, showcases domestic residencies, across the globe, which have been inspired by this ethos. From Chile to the Czech Republic, Switzerland to South Africa, the expansive collection takes the reader on a journey to more than twenty countries, highlighting fifty inventive places that incorporate the material in multifaceted, innovative, and, at times, surprising ways. Each of these homes encapsulates formal rigor and versatility, and is organised visually to accentuate remarkable similarities and unexpected juxtapositions. Johnson’s Glass House (1949) in Connecticut and John Lautner’s Sheats-Goldstein Residence (1963) in California, for example, are some of the big-name USA buildings featured in the book, with the latter becoming the first large-scale acquisition of the Los Angeles County Museum. Readers are also invited to examine ultimate model of the International Style – Mies van der Rohe’s Farnsworth House (1951) in Illinois, USA. Standing on eight steel columns, the structure feels lightweight and emphasises volume over mass. It resides in peaceful harmony with the landscape. van der Rohe’s framework was one of the first dwellings with floor-to-ceiling windows on each side, allowing the owner to establish a close relationship with nature through the glazed panels.

Besides iconic examples, the book introduces contemporary designs like the two storey La Clairiere (2021) by Studio PHH Architects in Princeton. Guarnieri Architects’ Victoran Remix (2017), meanwhile, is located in the heart of London, UK. NO ARCHITECTURE is another such practice, whose operations are focused on conceiving translucent and harmonious spaces. Founding Principal Andrew Heid wrote the introduction to Phaidon’s essay, explaining: “Each project sees architecture as a means of bridging the gap between people and nature and uses glass and other transparent materials to generate a sense of connection between the built environment and the surrounding landscape. Transparency can be said to break down the separator between open and closed, public and private, individual and collective, interior and exterior, in order to dissolve space and allow architecture to almost disappear.”

Phaidon’s selection of projects shows us the versatility of glass houses. Compact urban apartments, tranquil forest retreats, luxury lakeside villas, spectacular coastal cabins and rustic mountain chalets all reflect the dynamism and diversity of what can be done with the material. Moreover, it demonstrates how glass houses exist in intimate dialogue with their surroundings: they provide expansive views of cityscapes, trees, boundless skies and shifting weather conditions; they reflect light, witnessing daybreak and dusk; and they possess an integrity, originality and poise that is difficult to rival. Whether breaking barriers between rural and urban, redefining enclosure and space, or creating picturesque window views, each home pays tribute to the legacy of this ancient – yet ever-evolving – material.
Glass Houses | Phaidon
Words: Fruzsina Vida
Image credits:
1. Mirror Houses, Bolzano, Italy, 2015, Peter Pichler Architecture. Picture credit: © Oskar Da Riz
2. Stahl House, Los Angeles, California, USA, 1960, Pierre Koenig. Picture credit: PANOV—SCOTT
3. Sheats-Goldstein Residence, Los Angeles, California, USA, 1963, John Lautner. Picture credit: Ngoc Minh Ngo.
4. Glass House, New Canaan, Connecticut, USA, 1949, Philip Johnson. Picture credit: Eirik Johnson
5. Glass House, New Canaan, Connecticut, USA, 1949, Philip Johnson. Picture credit: Eirik Johnson





