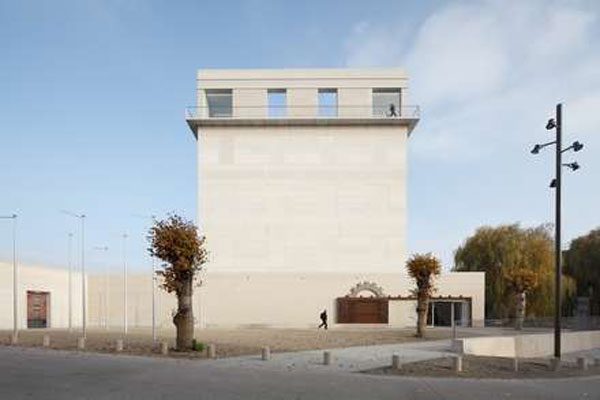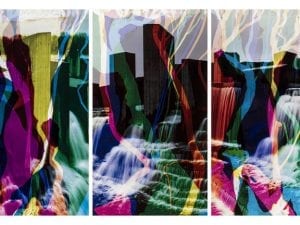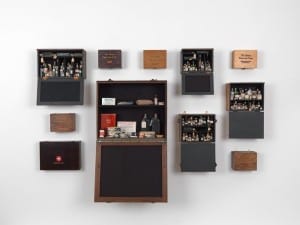Bob van Reeth, one of the most important postwar Belgian architects and the first Flemish Government Architect from 1999 to 2005, will be 70 this year. BOZAR ARCHITECTURE and A+ look back on his rich career with a retrospective exhibition and an accompanying publication about his work. The exhibition will unveil the secrets of some fifty projects and achievements, via sketches, plans, photographs, documents, models and films. The exhibition begins with his most recent projects (the Holocaust Museum in Mechelen that recently opened its doors to the public) and ending with his first student projects.
Architect Bob van Reeth has over the past half-century designed an impressive series of buildings, from the Cambron jewellery store that he designed between 1966 and 1968 while still a student, to the Dossin memorial, museum and documentation centre in Mechelen, which was delivered in 2013. His work includes architectural classics like the Botte Villa in Mechelen, the Zuiderterras in Antwerp and the Huis van Roosmalen (an iconic black and white striped building along the Scheldt quays), as well as lesser-known and unexecuted competition projects for a hotel on the Astridplein in Antwerp, the Sea Trade Terminal in Zeebrugge and the Ostend casino. The list of projects of the present Architecten Werkgroep (AWG), founded by Van Reeth in 1972, currently contains 678 items (both realised and unrealised projects).
Bob van Reeth is not only a designer; he has also placed architecture on the political agenda in Flanders. From 1999 to 2005 he was the very first Flemish Government Architect – a position he filled in decisive and authoritative fashion, giving birth to a culture of public construction in Flanders. He was a lecturer in Ghent, Tilburg, Delft and Antwerp, and inspirer of Mechelen’s Krokus ‘working group for the rehabilitation of the urban environment’, of the Gehavende Stad (literally: ‘scarred city’), an Antwerp organisation that worked, among other things, for the conservation of the Royal Depots, and of Bompa, another association focused on building projects on difficult sites in Antwerp. He supervised the development of the Zuidas in Amsterdam (2007-2010) and was a member of the ‘quality teams’ of various Dutch cities.
However, the Bob van Reeth exhibition and book are focused not so much on the public figure of Bob Van Reeth and his importance as an intermediary in the Dutch-speaking architectural world. Rather they set out to show his approach to architecture and design, with a particular focus also on the unrealised items. The exhibition presents sketches, plans, photographs, documents, films, models and presentation materials from Van Reeth’s archives. A total of 75 designs are on display. From a comprehensive design portfolio, curators Bart Verschaffel and Christophe Van Gerrewey (Department of Architecture and Urban Planning, Ghent University) have distilled a series of principles, techniques and preferences on the basis of which Van Reeth intervenes, with general urban planning and specific projects, in the organisation of private and public space. So the question is: what – and also: how – does the architect make decisions? Exceptionally, this exhibition is moreover not an exhibition of or by an architect, nor is it a historical retrospective of a completed body of work that is no longer under development: the expo is about architect Bob van Reeth.
Bob van Reeth – Architect, 13 June until 8 September, BOZAR ARCHITECTURE, Centre for Fine Arts, Rue Ravenstein 23, 1000 Brussels. www.bozar.be
Image Holocaust Museum, Mechelen © Stijn Bollaert




