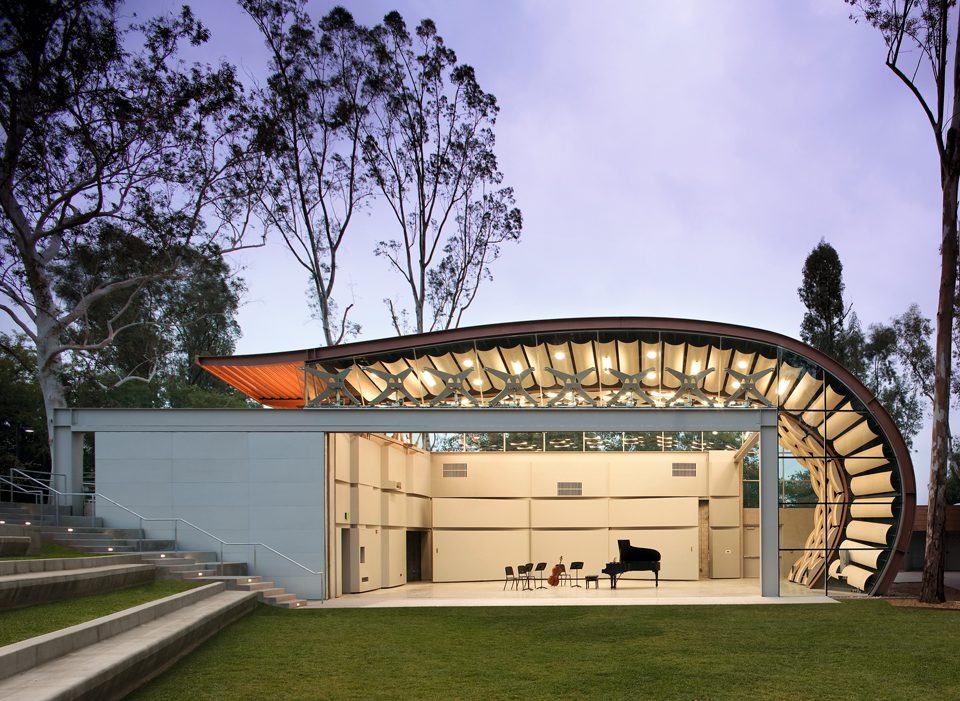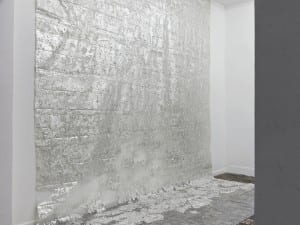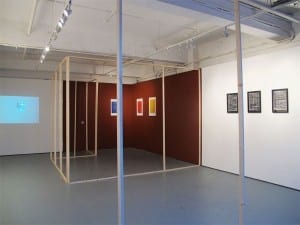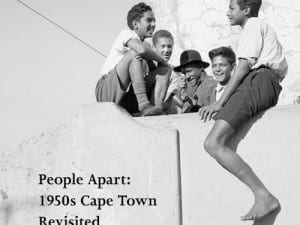An innovative new exhibition at MOCA Los Angeles charts radical experimentation in southern Californian architecture since 1980.
Even by the standards of a city that is constantly making itself over, the reinvigoration of architecture in Los Angeles since the 1980s has been an extraordinary cultural transformation. Taking on the mantle from New York and Chicago as the creative centre of American architecture, Los Angeles has become a hotbed for some of the most radical architects of the past 30 years, and continues to drive innovation and experimentation with new forms today. A New Sculpturalism: Contemporary Architecture from Southern California at The Geffen Contemporary, MOCA, Los Angeles, is the first exhibition to celebrate this pivotal historical moment seriously. Featuring work by a wide range of architects at different stages of their careers, and contextualising their practice within cultural, economic and technological factors affecting the city as a whole, A New Sculpturalism goes further than merely documenting this phenomenon; it gives a unique insight into the way architecture is practised at its cutting edge. As curator Christopher Mount remarks: “We wanted to give visitors to the exhibition the sense that they were visiting an architect’s studio.”
The show begins by introducing the architects of the first generation, who, Mount suggests, pioneered this shift in the architectural landscape: “There was a radical transformation that happened in Los Angeles through people like Frank Gehry, Thom Mayne, Michael Rotondi and Eric Owen Moss. They allowed for a new set of possibilities. You had an architecture profession in the 1970s in the USA that was basically still in thrall to postmodernism. These architects came out to LA in a sort of cliché of going West; they arrived here and opened up new possibilities in new material, new form, new formal interventions and playful rearrangement of tectonics. They radicalised architecture.”
Los Angeles was the ideal location, both socially and culturally, for the genesis of this expanded architectural vocabulary, which has seen the city become home to some of the world’s most prominent architecture schools, such as the Southern California Institute of Architecture and the UCLA School of the Arts and Architecture. Benign weather and the availability of inexpensive construction materials make it a relatively easy and economical place to build. In addition, as a sprawling metropolis where space isn’t necessarily at a premium, there’s plentiful room for ambitious construction projects in Los Angeles that there isn’t in London, Paris or New York. Equally, Los Angeles can be an inexpensive place for young creative talents to live and work; warehouse and studio space is generally affordable. Perhaps most importantly of all, as a city whose fortunes are tied up in the creative, artistic and entertainment industries, the economy in Los Angeles is such that there is money available for creative projects in a way that distinguishes the city from more corporate finance-orientated centres.
These socioeconomic factors combined in the late 1980s to create a flourishing appetite for radical architecture. However, there are also cultural reasons for the vibrancy of the architectural scene in Los Angeles, as Mount explains: “When you think of Los Angeles, you think of the movie business. What is the movie business about but artificiality? So there is an embrace of artificiality, experimentation and non-permanence. This, in addition to factors such as the availability of academic jobs and small-scale projects, makes it possible for young architecture practices to support themselves.”
Correspondingly, the buildings that Los Angeles architects of the 1980s began to develop embraced artificiality and expression to the same degree as function in their building projects. Perhaps more than any other figure, Pritzker Architecture Prize winner Frank Gehry has, with his exuberant and fluid style, become a symbol and talisman for the movement.
One of the most celebrated and iconic buildings in the world, Gehry’s Walt Disney Concert Hall (opened in 2003) is a radical deconstructivist masterpiece that took 16 years to bring to completion. Its sloping, reflective curves rise up and spill out in rhythmically interwoven shells. As the home of the Los Angeles Philharmonic Orchestra and an art gallery, the building is designed to optimal acoustic, as well as architectural, standards. In the 10 years since the building was opened it has lost none of its radicalism. As Gehry himself remarks, this is in part down to the material of the building and how it interacts with the famous LA light: “What takes over is the way the light hits the material. The reflections add a dimension that you didn’t have in the drawings and models. That’s how it lives. It becomes a living thing.”
Another iconic and revolutionary building that has become synonymous with the Los Angeles style is Eric Owen Moss’s Samitaur Tower (2011). An information tower, this building is a symbol for the regeneration of parts of Los Angeles, situated at the site of a new light Expo rail service and the entry point to the redeveloped zone of Culver City. It is also different every time you walk past it. Its fabric functions as a changing art display, including local and culturally relevant graphic material and information. Located where it is, there is an enormous audience of rail passengers for this radical interpretation of public art, and the tower has also increased the number of pedestrians in the area, boosting local businesses.
The Hodgetts + Fung designed Wild Beast Pavilion (2009) is an adaptable music hall at Cal Arts in Valencia, California. This building takes as its inspiration the remark by Minimalist composer Morton Feldman that he was interested in “how this wild beast lives in the jungle, not in the zoo.” Given its dual function as both performance and rehearsal space, acoustic optimisation was critical in the project. Hodgetts + Fung took this as the central concept and conceived a building guided by the principles of a musical instrument. Its arc structure recalls that of a stringed instrument, clad in copper shingles. Developed to be adapted easily from an indoor classroom and recital hall to an open air orchestra shell, this building epitomises a number of the principles of New Sculpturalism, as suggested by Mount: “It’s probably the weather, but much is made by architects here of creating spaces that can be adapted to invite living both inside and outside.”
Alongside large-scale public building projects, the exhibition also displays more modest but nonetheless radical architectural achievements. Among these is Neil Denari’s highly acclaimed Alan-Voo House (2007), designed for a family of five and to a budget of $700,000. The house was intended to offer a suitably creative space for the parents (a film trailer director and a graphic designer) and their three daughters to inhabit. Using glass to encase the public and living areas of the home on the first floor, it also provides privacy for both the master and the children’s bedrooms. Its dramatic looming shape lends an elegant addition to, as well as an advantageous view of, the imposing skyline.
An under-the-radar highlight of the show is the project of the Bobco Metals, a building designed by Arshia Mahmoodi and Reza Bagherzadeh. The architects designed the framework for this metal shop using metal provided by the business itself. The result is a curious, futuristic premises that won the prestigious American Institute of Architects Award. Perhaps more than any other in the exhibition, this project underlines the possibilities and opportunities that Los Angeles offers architects: “One of the things you have in LA is a lot of building. You have a lot of small project houses, additions, restaurants, bars, all kinds of things. LA is an enormous sprawling city that is constantly reinventing itself, and this is something that the first generation embraced and the later generation has too. It is not like London, Paris or even New York City. There is a lot of space for building, and things are also torn down and rebuilt. One of the things you see a lot of in LA is people will take a Mini-Mall and turn it into a Middle School, or they’ll take a Victorian house and build off the back of it.”
Adaptability is a fundamental rule of Los Angeles architecture; something that is nowhere more evident than in the Gehry-designed Geffen Contemporary space in which this exhibition is installed. The space was initially conceived of as a parking garage for police vehicles, and was subsequently designed to become both a studio space for emerging artists and an exhibition gallery at MOCA. The alignment of art and construction is a facet of many of the architects featured in this exhibition, such as Lorcan O’Herlihy, whose Formosa 1140 (2008) translates ideas from abstract expressionist painting into architecture. Similarly, first generation architects such as Thom Mayne, Frank Gehry and Michael Rotondi were influenced by the remaking and recasting of the everyday that features in the works of sculptors such as Edward Kienholz, an important and at times controversial avant-garde figure in the Los Angeles art scene whose work centred around found objects. These artists seem to have performed the same function as the first generation architects have for later practitioners: they opened up possibilities and encouraged radicalisation.
The exhibition itself has attempted to reimagine the way that architecture is presented in museums by focusing on the process of architects as well as their products. One of the ways in which this is achieved is through the foregrounding of the 3D model. From four full-scale pavilions by previously unheralded young architectural firms to 3D models of some of the most iconic Californian buildings of the period, A New Sculpturalism attempts to give a sense of the current architectural scene and the ways in which architecture is practised. The “sculpturalism” of the exhibition’s title is in part a reference to this primacy of the model rather than drawings in the architectural process. Mount enthuses: “Beginning in the late 1970s, the architectural model becomes very prominent. In other cities, drawings were still important, but in LA – and of course Frank Gehry is most famous for this – the model becomes the method. You’re working in 3D. We wanted to show these models as part of the exhibition.”
Taking this a step further, the show also features large-scale structures by four of the most vibrant and exciting new architectural practices. These pavilions provide a snapshot of where the future of architecture in South California is heading over the next 20 years. Each project was selected for its vision, experimentation and willingness to push boundaries. For example, in their contribution, Benjamin Ball and Gaston Nogues have created a pavilion structure from recycled newspaper, working with this new material in thoughtful and surprising ways. The other pavilions by Elena Manferdini, Tom Wiscombe and architectural practice P-A-T-T-E-R-N-S are equally radical, experimenting with new technologies and forms.
The advancement of digital technology has played a critical part in the experimentation of Los Angeles architecture. As Mount comments: “It is ironic that the computer would make architecture more expressive, but that is certainly what happened.” Digital technology made it possible for these fluid lines and expressive gestures to be incorporated into building structures. It meant that the architect’s expressive sketch could be transposed into a viable building retaining the spontaneity and excitement of the drawing. Technology has become a critical component of all successful contemporary architecture firms, and Los Angeles practices have led the way. Gehry, in particular, devotes a significant division of his practice to developing the technology necessary for the firm to continue pushing the boundaries of the architecturally possible.
As well as documenting the past, this exhibition celebrates what looks like a flourishing and positive architectural future in Los Angeles and Southern California, which remain robust in spite of economic pressures following the 2008 financial crisis. “Architecture’s a strange business,” remarks Mount, “you might not build a building until you’re in your 50s. And 50 is young in architecture.” By showcasing both established and emerging talents, and by dramatising the technological and social factors surrounding the form, A New Sculpturalism offers an insight into the way architecture functions both as a profession and an integral part of the way cultures see themselves.
A New Sculpturalism: Contemporary Architecture from Southern California runs from 16 June until 16 September 2013 at MOCA, Los Angeles. www.moca.org.
Colin Herd





