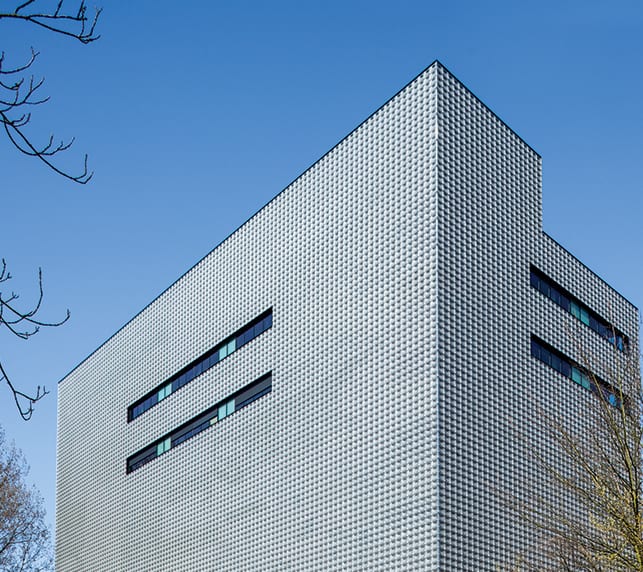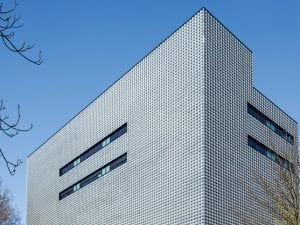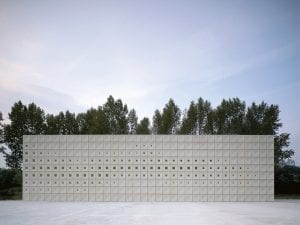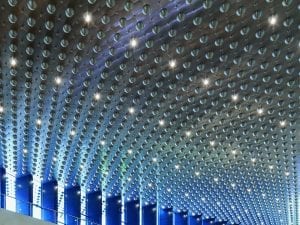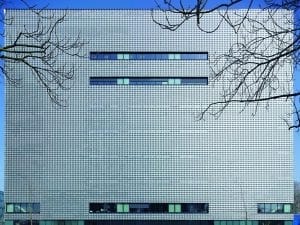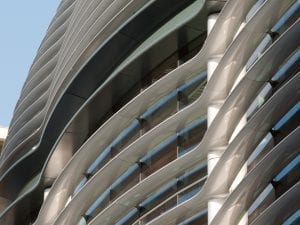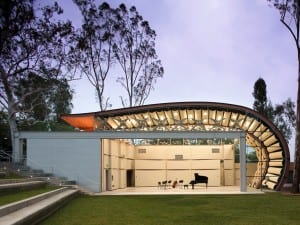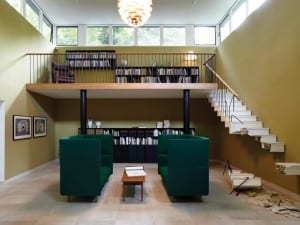Computer-aided designs break the material-making mould, steering the creation of increasingly responsible, adaptable and sustainable architecture.
“We are at a point in time where we as architects are really considering how things are made and how that’s going to impact their design,” says Dana K. Gulling, Associate Professor of Architecture at North Carolina State University’s College of Design, and a leading scholar in the study of new building systems. “It is no longer the architect as standalone hero or authority figure. There is now a back and forth – there is learning from others and a desire to be nuanced in our thinking about how elements are created.”
This re-reimagining of the archetypal design workflow and investigation into practitioners’ involvement in the material–design and production process is the focus of Gulling’s extensive research, which is brought together in Manufacturing Architecture – published by Laurence King. Gulling’s wide-ranging studies celebrate textures and forms through craftsmanship, illustrating the benefits of achieving individuality through digitally aided repetitive manufacturing. “It’s a way to get the customisation you want on a per-project basis without having to pay all of the costs associated with it – whether economic or environmental,” she explains.
A graduate of Yale University’s Master of Architecture programme and former faculty member of both the University of New Mexico and Savannah College of Art and Design (SCAD), Gulling has long focused on the intersection of construction and manufacturing methods, building materials and sustainable constructions. A licensed architect, she supports the notion of all-encompassing practices that invite firms to involve themselves not only in the overarching structure–design process as they do presently, but also in the conception and development of the more granular details: materials, assemblies and fabrication methods.
Gulling proposes that the reason many firms do not participate in the conversation around material fabrication is because they have limited knowledge of how repetitive processes truly operate. With this illustrated how-to manual, the case studies address this oversight and set the stage for reactive innovation through computer-aided projects, and a dialogue between architecture, technology, craft and design.
Computer-numeric controlled machines (CNC) – which translate manmade designs into graphic co-ordinates for mechanistic cutters – have been readily available to most students for the past decade, however, relatively few creators possess an in-depth knowledge on how to utilise these mechanisms to generate custom components. These mills translate designs into co-ordinates, acting as a coded blueprint for cutters. Having created the very first text of its kind, Gulling’s work serves as an Architectural Customisation 101 course for practitioners as well as enthusiasts, offering readers both a step-by-step guide to some of the most common manufacturing processes for standard structural components and a window into the ways in which small-scale physical elements that are experienced on a human level – those with which users can readily see, touch and interact – are produced. When it comes to contemporary structures, “it’s no longer just about the overall massing, shape, or form of a building,” says Gulling. “It’s actually about the smaller details coming together. It’s time to stop thinking about just one process, or just one machine.” Through re-conceptualising the relationship between a building and its materials, Gulling predicts that a deeper, more visceral connection can be established between architects and their work. “When you’re making components that can go on just any building,” remarks the scholar, “it doesn’t have the same satisfaction as making something unique for something specific.”
Segmented into four distinct chapters, Manufacturing Architecture touches on 20 varying branches of the industry’s most popular CNC-enabled processes. These complex procedures range from concrete centrifugal casting – a means of transforming round moulds into hollow, linear forms through, as its name suggests, centrifugal force – to spinning, the means by which a sheet of metal is pressed against a mandrel to give the material a new, asymmetrical shape. The former method is exemplified by the white, cast concrete columns of the Forum Eckenberg Academy in Adelsheim, Germany. Created by Ecker Architekten and completed in 2013, the futuristic Forum serves as the epicentre of the campus and houses its assembly hall and library, along with a café, lounge and multipurpose room.
Ecker’s airy concrete-and-glass creation is a contemporary response to the surrounding mid-century modern campus constructions, many of which date back to the 1960s. The latter technique, spinning (also known as tuning or spin forming), is a mode adopted by Neutelings Riedijk Architects for the Culture House Eemhuis in Amersfoort, The Netherlands. To execute the radiant exterior of this sprawling cultural complex – one part of Bolles + Wilson’s massive overhaul of the Amersfoort city centre – the Dutch firm produced 24,000 spun aluminium components that add a luminous sheen to the surface of the structure, whilst also concealing and protecting certain utilities and mechanical apparatuses.
This text also foregrounds the ways in which computer-aided manufacturing (CAM) technologies can help to form solids. One such method is referred to as pressing – taking a soft medium like glass or clay and compressing it into a die in an effort to reshape it. This technique yields good surface quality and is an expedient choice for producing intricate details. Benthem Crouwel elevated the art of glass pressing for its 2004 addition to Amsterdam’s Gerrit Reitveld Academy, a Fine Arts and Design university that offers both graduate-level and undergraduate degree programmes. The Dutch firm called upon a manufacturer that had previously worked almost exclusively in the production of beer tankards and ashtrays to create a custom-made Czech-glass tile for the project’s façade. This prototype was then reproduced, using the pressing technique, 16,000 times.
For those unsure of the many benefits of incorporating CNC elements into the production process, Gulling says she too once had her doubts. “I was really suspicious of the fact that people were so in love with the technology and mass prototyping. Yes, it’s really interesting, but what application does it actually have to architectural practice?” Through more than a decade of research, Gulling has satisfied her doubts by amassing approximately 200 case studies that illustrate the advantages of integrating coding elements.
Through a collection of real-world examples, Gulling makes the case that CNC equipment should be used to generate a mould that can be repurposed for many aspects of a specific construction, rather than retained for one-off use. With this approach, a practitioner can bank on reducing the project costs, labour hours and quantity of waste. “The energy that’s used to create a single mould and the energy that’s used to make the materials for that mould becomes amortised over the number of units produced,” she explains.
Foster + Partners adopted this tactic for the Walbrook headquarters, built in 2010, in London. To construct the office building’s now-iconic exoskeleton, the Stirling Prize-winning outfit collaborated with the manufacturer Fiber-Tech Group GmBH, which used a single custom mould to create multiple lengths of fiber-reinforced plastic (GFRP) louvers. The Walbrook building bears a total of 7.78 miles of louvers on its exterior. A similar strategy was employed by the Oslo-based studio Snøhetta for its 2016 expansion of the San Francisco Museum of Modern Art in California. The façade of that project comprises 700 uniquely formed fiberglass reinforced polymer panels, whose curved form is influenced in part by the waters of San Francisco Bay. “I like this idea of making one thing once and using it repeatedly and being smart about how we’re doing it. It adds another layer of thought to a project,” Gulling continues. “We need to be both questioning and broadening our understanding of what’s out there.”
Similar to the fears associated with many recent technological developments, Gulling acknowledges the valid concern that the more computer-aided elements practitioners incorporate into their plans, the more sterile, uniform and uninspired the work may appear. However, she strongly emphasises the notion that CAM applications can minimise construction cost and waste without sacrificing creativity and originality. As illustrated through KAAN Architecten’s concrete crematorium in Sint-Niklaas, Belgium, the use of computer-aided components still leaves ample room for the conception and production of bespoke elements by local artisans and craftspeople who can infuse a distinctive sense of place and history into the building. Inspired by Frank Lloyd Wright’s series of four textile houses that are each adorned with ornately carved concrete blocks, the Netherlands-based firm enlisted SVK – a Belgian precast concrete producer – to create a suite of square cassette tiles to ornament the exterior of the colossal construction. This manufacturer won the project bid despite having never produced any architectural products before (previously, the company had specialised in pressing glass to make ashtrays). Surprisingly, SVK was able to apply the same innovative process used in the glass pressing to fabricate these textured tiles.
Not unlike the above KAAN Architecten case study, Niall McLaughlin Architects embraced CAM technology whilst artfully infusing history, mythology, symbolism and ornamentation into the concept behind a 2012 Olympic Village housing complex in London. McLaughlin, who was sub-contracted by Glenn Howells Architects to work on the exterior for a single building, looked to the Parthenon for inspiration. Together with his team, the practitioner took laser scans of the Elgin Marbles – which were originally installed under the cornice of the ancient Greek temple – from the British Museum and transformed them into reliefs with the help of Techrete rubber moulds. These casts significantly cut down on production time whilst impeccably preserving nearly every fine detail of the original equestrian Marbles.
Rather than excluding human elements, this technology – if applied shrewdly – can pave the way for more thoughtful constructions whilst inspiring collaborations. Computer-aided manufacturing is opening a door for synergy, not polarity. “To me, the idea that a CNC-produced mould could be used by an artisan to blow glass – that is gorgeous,” Gulling states. “Let’s not ask the machines to do everything.”
Stephanie Strasnick
Manufacturing Architecture is published by Laurence King. www.laurenceking.com.


