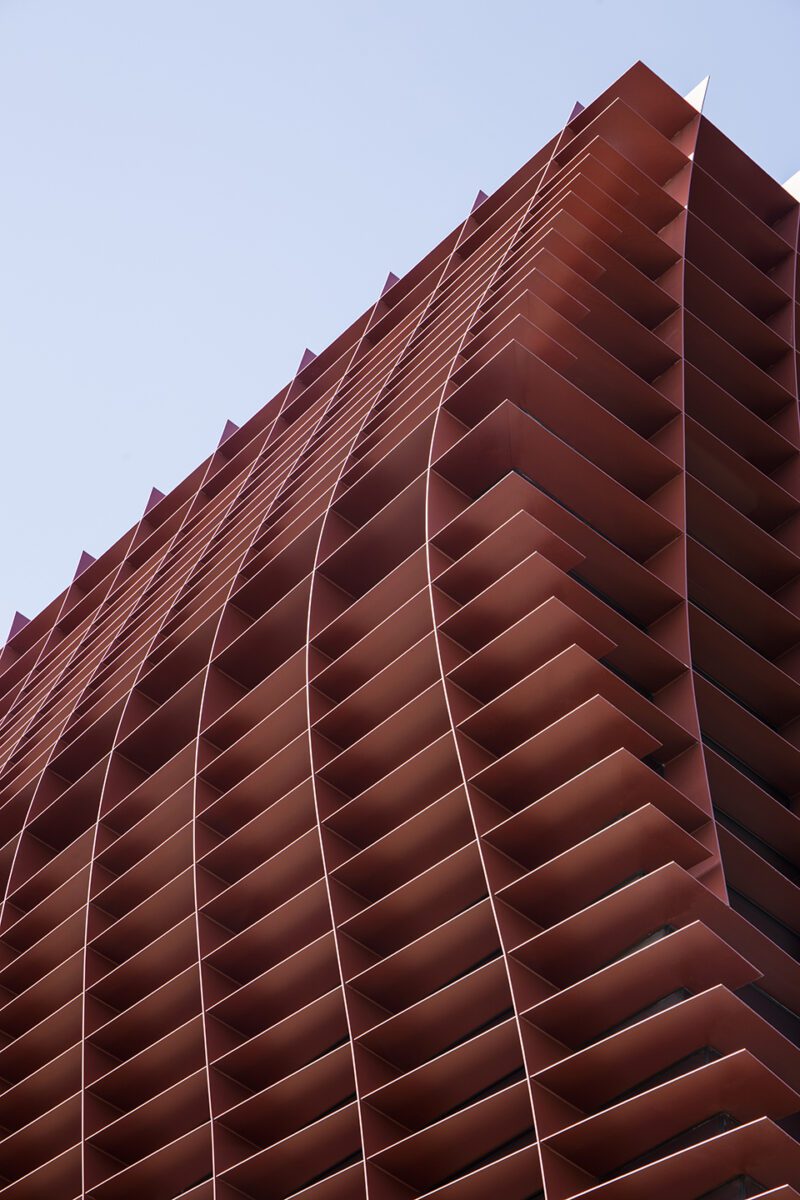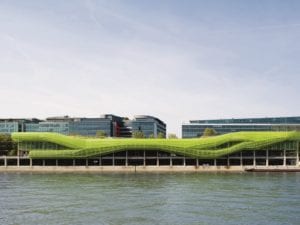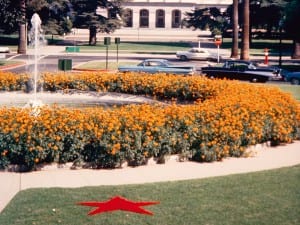California’s largest city has earned a reputation as a design epicentre, offering ecologically responsible buildings that are a test bed for the future.
“Because it is not a compact place like Boston, New York or San Francisco, Los Angeles is difficult to make sense of,” writes Brooke Hodge – Director of Architecture and Design at Palm Springs Art Museum – in the introduction to New Architecture Los Angeles. She continues: “The dense web of freeways built after WWII offered a new way to get around – one that ran alongside, over and occasionally under areas of settlement. New growth pushed farther outwards, creating an unruly and somewhat frayed urban fabric.” Though, she acknowledges, “the city has begun to grow up in the last two decades and is on the cusp of becoming a fully-fledged, mature metropolis.” Hodge attributes the evolution of the landscape to a burst of innovative and sustainable structures, documented by author and photographer Mike Kelley.
Published by Prestel, this is the third book of its kind to highlight cutting-edge projects from across the globe. Comprising over 100 pages and a collection of crisp, minimal images, the text offers a spotlight on the city’s most mesmerising structural feats, erected in the last 10 years. Through the lens, Kelley makes the case that recent design endeavours have not only changed the physical appearance of far-ranging neighbourhoods, but also instilled a much-needed sense of civic pride and belonging in communities. Echoing Hodge’s introductory text, he states: “If you think about what makes Chicago or London distinguishable, it’s always the buildings – they’re the first thing people think of. For a long time, Los Angeles has lacked an architectural heritage that makes its people proud, and that’s changed in recent years.”
Though the city might, aesthetically, lack cohesion, it takes socio-political contributions seriously, promoting accessibility in a way that’s rarely seen, as Kelley states, anywhere else in the world. “There’s a great emphasis on inclusion and equality. If you look at New York or San Francisco, you see a lot of exclusive projects funded by Wall Street or tech money. Many of the best projects listed here are free to visit – parks, pools, malls and other places that as a member of the public you can actually get into and experience.”
Kelley’s title is ripe with prime examples, and chief amongst them are museums. The Broad, for instance, now serves as a focal point of a newly revitalised downtown area. Realised by Diller Scofidio + Renfro, together with Gensler, the institution houses the art collection of its philanthropic namesakes, Edythe and Eli Broad. Most notably, it recently played host to the blockbuster Infinity Rooms exhibition by Yayoi Kusama and is open to everyone. The astounding 120,000 square feet cultural hub is easily recognised by an unusual lattice-like exoskeleton – known as “the veil” – which is raised at its corners to allow for ground-level entry.
Of course, it is near impossible to mention The Broad without speaking of its DTLA neighbour, Frank Gehry’s archetypal Walt Disney Concert Hall, regarded as one of the most famous buildings across the skyline. Commissioned by Lillian Disney in 1987 in honour of her late husband, Walt, and completed in 2003, this radiant music venue draws inspiration from the Guggenheim Museum Bilbao (opened in 1997), realised for the purpose of making classical music attainable to the general public. For this reason, the space, which seats more than 2,000, lacks the suites and private boxes typically found within the settings of concert halls.
Developments in social housing are also an important part of Kelley’s research. Los Angeles has long been known for its exquisite, custom-built homes. However, those at the helm of 21st century design are, by contradiction, considering creative and thoughtful ways to support the communities. Tighe Architecture (the company behind the proposed Guggenheim Helsinki), for example, was called upon for the Sierra Bonita building in West Hollywood. Commissioned by West Hollywood Community Housing Corporation (WHCHC) – a nonprofit that procures and develops safe and reasonably priced housing – this mixed-use complex boasts individual terraces for each unit, along with a drought-resistant bamboo forest courtyard, ensuring residents are given ample outdoor space. In addition to satisfying the tenants’ needs, Sierra Bonita also puts the environment first through inspired initiatives. This structure is equipped with solar panels on its two rooftop patios, which in turn feed into a self-sustained hot water system.
In a similar spirit, Brooks + Scarpa have supplied the chic and impeccably modern housing complex, The Six, in MacArthur Park. Opened in 2016 and featuring 52 apartments, it was conceived specifically for formerly homeless veterans. The name invokes the military term “I’ve got your six,” meaning “I’ve got your back,” and this sentiment is echoed throughout the structure’s layout as both a concept and a movement through the rooms. The many common areas – including an interior courtyard – emphasise and encourage camaraderie in residents, designed to decrease feelings of loneliness and isolation. Additionally, solar panels, large windows and soaring ceilings are all part of a larger blueprint based around on-site health and wellness programmes. Emotions are built into the language and experience of the building.
Kelley also lists many examples further to cultural spaces and residences. A three-storey, eco-friendly bus terminal represents the true breadth of the city’s newfound commitment to accessible, quality architecture. In 2016, RNL Architecture debuted the Division 13 Bus Maintenance and Operations Facility Downtown. It is here that the Los Angeles County Metropolitan Transportation Authority (LA Metro) houses its armada of 200 buses. In addition to an astounding array of eco-conscious details – including a suite of solar panels that power 10 per cent of its total electrical output, a roof garden that helps to combat storm-water runoff and urban heat island effect, as well as a 275,000 gallon underground water storage tank used to collect reclaimed storm-water – this newly-built terminal is also home to an impressive, large-scale art installation by German artist Christine Ulke. Suspended between the site’s two façades, this luminous, lantern-like construction pays homage to a stately sycamore tree that once presided over the nearby river for approximately 400 years.
These aforementioned projects support an observation made by Kelley, that “somewhere like Seattle has a homogenous skyline, but a city like Los Angeles isn’t like that. It has no one vernacular. Instead, there are unifying threads that run through its buildings.” Accessibility, as noted above, is certainly a common denominator. Another is sustainability. “A lot of the creations in this title have a LEED (Leadership in Energy and Environmental Design) certification – they use the nature, light and climate of California to make places more pleasurable to visit, work and live in. This is already easier due to the amiable weather, and many of the projects bring the outside in, but responsible practice is a theme in nearly every single location I shot for this book.”
Other green contributions include LAPD’s Metropolitan Division Facility, housed on West Temple Street. Realised by Perkins + Will and completed in 2016, the work centre boasts a small park with drought-resistant foliage, stained-glass windows and skylights that brighten the space, as well as exterior photovoltaic panels that have earned the site a LEED Platinum certification. The United States Courthouse, produced by Skidmore, Owings & Merrill, is also worthy of consideration for its ecological ethos. This massive, 600,000 square foot complex holds 32 judge chambers and 24 courtrooms, and cost most than $300 million to produce. The pleated, tempered-glass façade lowers solar heat absorption and helps to maximise natural light – combining the language of exterior and interior forms as a mediator for the human experience. Meanwhile, in Pasadena, the sprawling Cahill Center for Astronomy and Astrophysics has been celebrated for its glass walls and abundance of windows, which allow for ample amounts of sunlight.
In a location where nothing is off-limits in terms of creativity and idea generation, it’s no wonder that Kelley’s research commemorates the intrepid spirit. “The city has always been a sort of petri dish. It’s a microcosm of experimentation. There’s an emphasis on trying out new materials – from corrugated steel to laser-cut façades and green roofs. In the history of architecture this will be a turning point for ideas to be tested and developed.” Eric Owen Moss certainly took an innovative approach a project in Culver City – a restaurant called Vespertine. One of the aims behind this culinary mecca – a monolithic two-storey construction made of glass and undulating steel – is to provide a multisensory experience for visitors. Amongst the many treasures to be found is the restaurant’s immaculate outdoor garden space and otherworldly lobby table – a suspended white structure that curves through the whole of the lobby area.
Through all these examples, the publication demonstrates, as a whole, that the last decade has marked a tectonic shift in the way the city engages with structures as a catalyst for social interaction. Though disparate in its style, a common, albeit new-found, ethos is present throughout Los Angeles as a map to the future – it bears an understanding that all buildings should serve both the citizens and the environment, regardless of their original or intended purpose. Based on Kelley’s countless projects, we can surmise that this new wave of design marks the beginning of a golden age of thoughtful, measured and humanity-centred practices.
With game-changing blueprints in the pipeline – like the 2028 Olympics – Los Angeles’ landscape is continuing to demonstrate a commitment to innovative projects that are devoted to the overall betterment of residents’ daily lives. It is a cultural test bed for new ideas – one that will undoubtedly influence many other locations across the globe. Retuning to Hodge, she notes that urbanists, policymakers and architects are looking towards a better future from the city outwards. Concrete, glass and iron are the stepping stones for change. “They are championing solutions to current issues: expanding the subway system, creating new kinds of housing and greater densification, and advocating for more public space, more green space and collective areas where people can come together.”
Stephanie Strasnick
New Architecture Los Angeles is published by Prestel.










